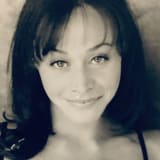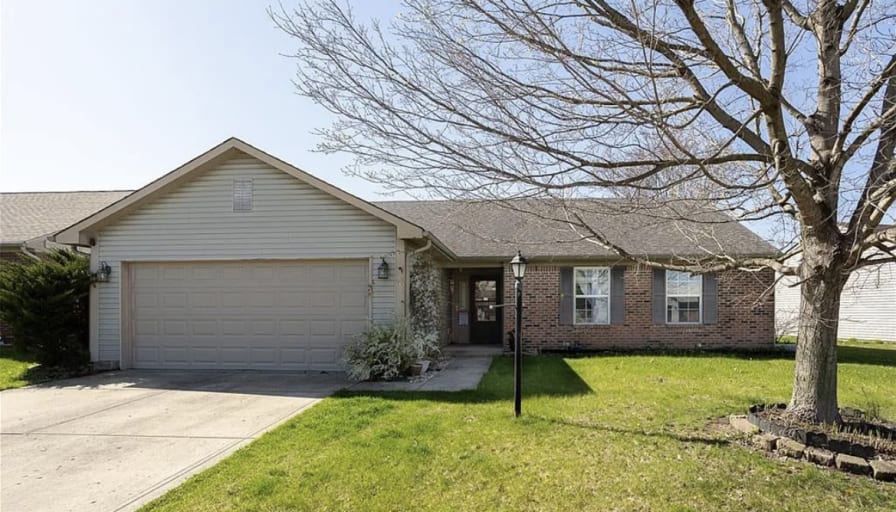
About the room
LOOK NO MORE! What a stunning Ranch in conveniently located on Indy’s West side! You will love the flow of that wide open common area and the updates throughout the home. Spacious entry focuses on a beautiful fireplace in the great room. Vaulted ceilings, all the natural light, dining area capped off with a 3 season room - if you are an animal lover you will even find a special door for your loved ones. Enjoy all the closet space and a ton of lighted attic storage. The whole house as new luxury plank flooring, new wall and ceiling paint. There is a section of the lazy lawn in the back yard and a spacious shed. Type: Residential, Single Family Year built: 1998 Heating: Forced Air Cooling: Central Air Parking: 2 Attached Garage Lot: 7,405 sqft Interior details Bedrooms: 3 Bathrooms: 2 Full bathrooms: 2 Main level bathrooms: 2 GreatRoom Description: Window Treatments(1) Features: Vinyl Plank Level: Main Area: 304 Square Feet Dimensions: 19x16 SunRoom Description: Window Treatments(1) Features: Other Level: Main Area: 120 Square Feet Dimensions: 10x12 PrimaryBedroom Description: Window Treatments(1) Features: Vinyl Plank Level: Main Area: 169 Square Feet Dimensions: 13x13 Kitchen Description: Window Treatments(1) Features: Vinyl Plank Level: Main Area: 130 Square Feet Dimensions: 13x10 Bedroom2 Description: Window Treatments(1) Features: Vinyl Plank Level: Main Area: 121 Square Feet Dimensions: 11x11 Bedroom3 Description: Window Treatments(1) Features: Vinyl Plank Level: Main Area: 120 Square Feet Dimensions: 10x12 DiningRoom Description: Window Treatments(1) Features: Vinyl Plank Level: Main Area: 120 Square Feet Dimensions: 12x10 Heating Heating features: Forced Air Cooling Cooling features: Central Air Appliances included: Dishwasher, Disposal, Microwave, Electric Oven, Electric Water Heater Interior Features Window features: Screens, Windows Thermal Interior features: Vaulted Ceiling(s), Walk-In Closet(s) Other interior features Total structure area: 1,458 Total interior livable area: 1,458 sqft Total number of fireplaces: 1 Fireplace features: Great Room, Wood Burning Attic: Pull Down Stairs Property details Parking Total spaces: 2 Parking features: Concrete Garage spaces: 2 Patio and porch details: Breeze Way Fencing: Full Lot size: 7,405 sqft Lot size dimensions: 60 x 125 Type and style Home type: SingleFamily Architectural style: Ranch Property subType: Residential, Single Family Residence Material information Construction materials: Vinyl With Brick Foundation: Slab Condition Year built: 1998 Utilities / Green Energy Details Connected Security features: security system, Smoke Detectors
About the roomies
I’m Judette. I’m originally from Orange County, California but I’ve been living in Virginia Beach, Virginia Pass 10 years. My friend Smith describe me as outgoing, open minded, analytical and independent. In my free time I like to spend time outside with my two boys, Rocky and Ollie. I travel often for work so when I am at home, I like to just relax and enjoy the spacious backyard.. I am a personal trainer, aesthetician and advertising consultant . during the week I’m usually in bed by 11:30 12 PM and up around nine. I travel to leave for work so when I’m home I really like to enjoy the fireplace. Listen to music, relax and cook some good food. I like to keep calm and living space is pretty clean. I do my dishes every day and put away my belongings when I get home from work I’m open to the idea of having a cleaning schedule to keep things organized
Judette's verifications

 US
(757) ∗∗∗-∗∗∗∗
US
(757) ∗∗∗-∗∗∗∗
